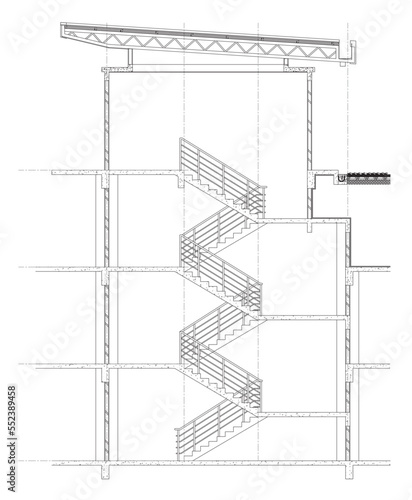
Download sample
File Details
Published: 2022-12-08 17:10:38.229097 Category: Buildings and Architecture Type: Vector Model release: NoShare
2D CAD architectural drawing section of the stairs that connect the 4 floors of the building. The stairs have steel railings on each side. This staircase has a roof.
Contributor: Aisyaqilumar
ID : 552389458
