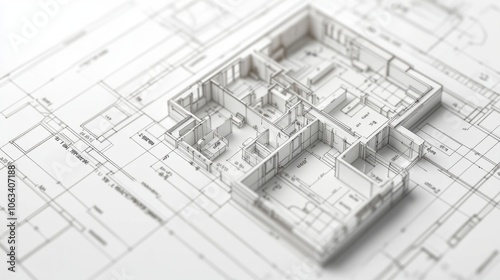
Download sample
File Details
Published: 2024-11-04 14:02:22.548248 Category: Buildings and Architecture Type: Illustration Model release: NoShare
Clear floor plan of a residential layout, showing dimensions, labeled rooms, and structural details like walls and support beams, with text space below.
Contributor: Intach
ID : 1063407188
