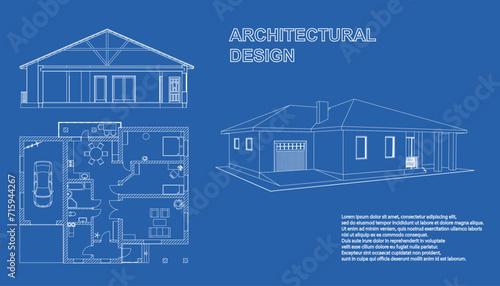
Download sample
File Details
Published: 2024-01-22 21:07:45.293959 Category: Buildings and Architecture Type: Vector Model release: NoShare
Perspective 3D, floor plan and cross section suburban house. Drawing of the modern building. Cottage project on blue background. Vector architectural blueprint.
Contributor: konstruktor1980
ID : 715944267
